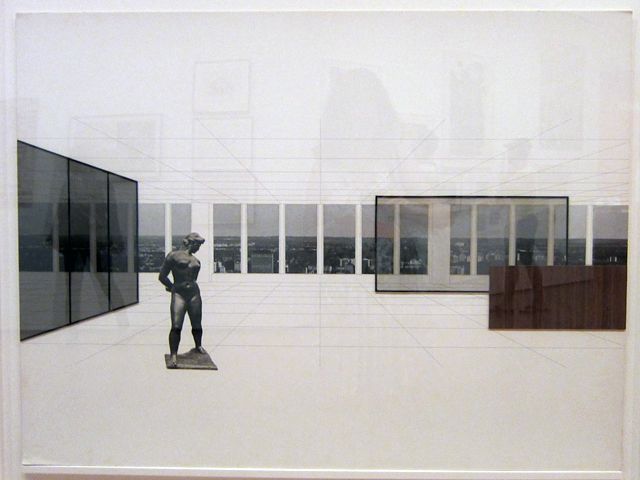When: March-May 2017
Who I worked with:Done under Prof Jeremy Ficca.
What I learned: The use of precedent in the architectural design process as well as the manipulation of context through architectural form.
What this was:
Heavily inspired by both Mies Van Der Rohe and Lina Bo Bardi, this project is a contemporary and contextual interpretation of the modern masters.
Located on the border of the East Liberty neighborhood of Pittsburgh, the New Media Center is meant to function both as a gallery space, displaying
"new media" art, as well as function as an Incubator for small businesses.
This crucial location makes it key that this building does not create a hard edge at the neighborhood, but maintains a porosity between the two neighborhoods,
while also attracting people from both.

Cross-Section

Rendering

Precedent
My design revolves around splitting the program up into two distinct, yet spatially overlapping structures, the upper structure working as the semi-private
gallery space, where visitors can pay to see art in a formal, controlled setting, and the lower public coffee-shop and square, where art is invited to exist as
a dialogue with the Urban and the public around it.

Precedent

Rendering

Rendering

Plan
The sectional distinction and overlap of the two programs creates interesting spatial ambiguities, where one is always covered by the overhanging gallery,
despite not being inside. The underside of this gallery is imagined as a large projective surface, on which different kinds of interactions could occur
between art and the public. This space below the gallery is imagined as a dynamic public square, where inside-outside merge, and ground and above merge,
creating a dynamic and sensory spatial experience.
The gallery is imagined as a 20ft high space with an open floor plan, with a grid-based infrastructure on the roof supporting both hanging partitions
as well as curtains, allowing for a practically infinite amount of spatial variations. This space is imagined as an open sandbox for artists to experiment
with, and us the hard and soft surfaces as tools for different methods of projection.

Site Axonometric

Site Plan

Model

Section Model

Process
